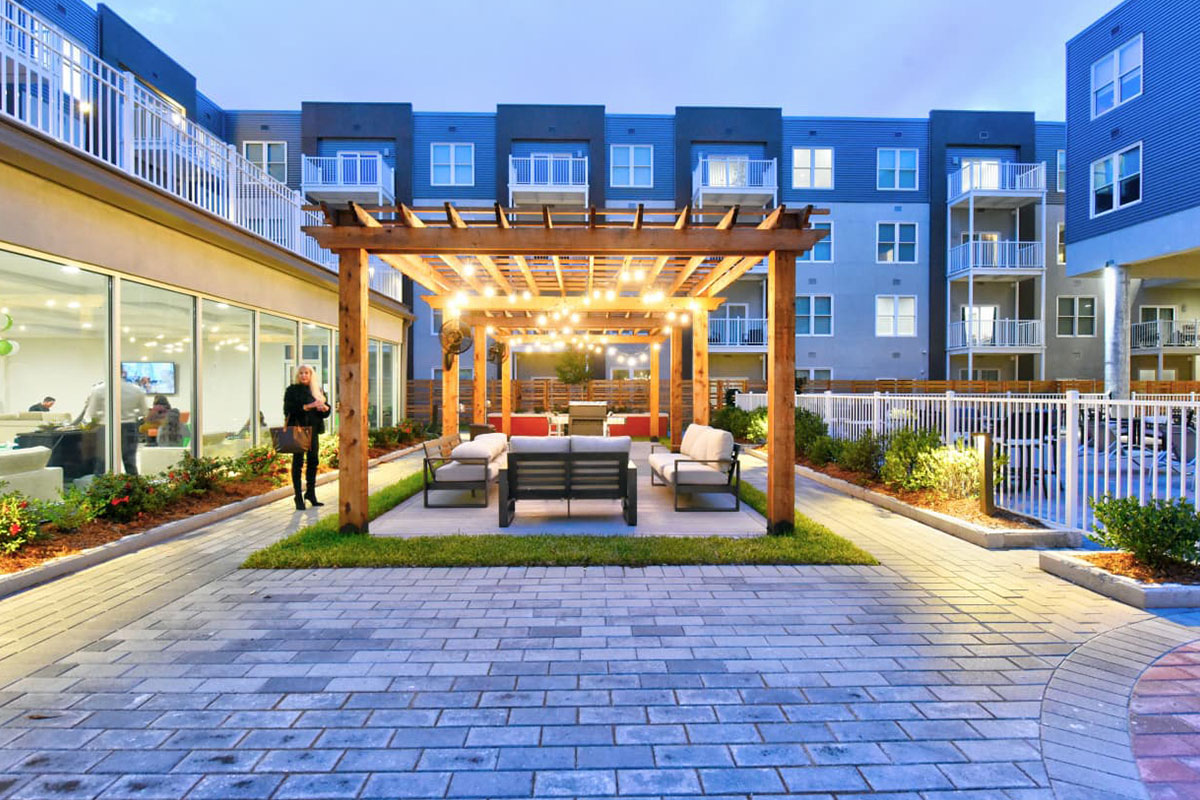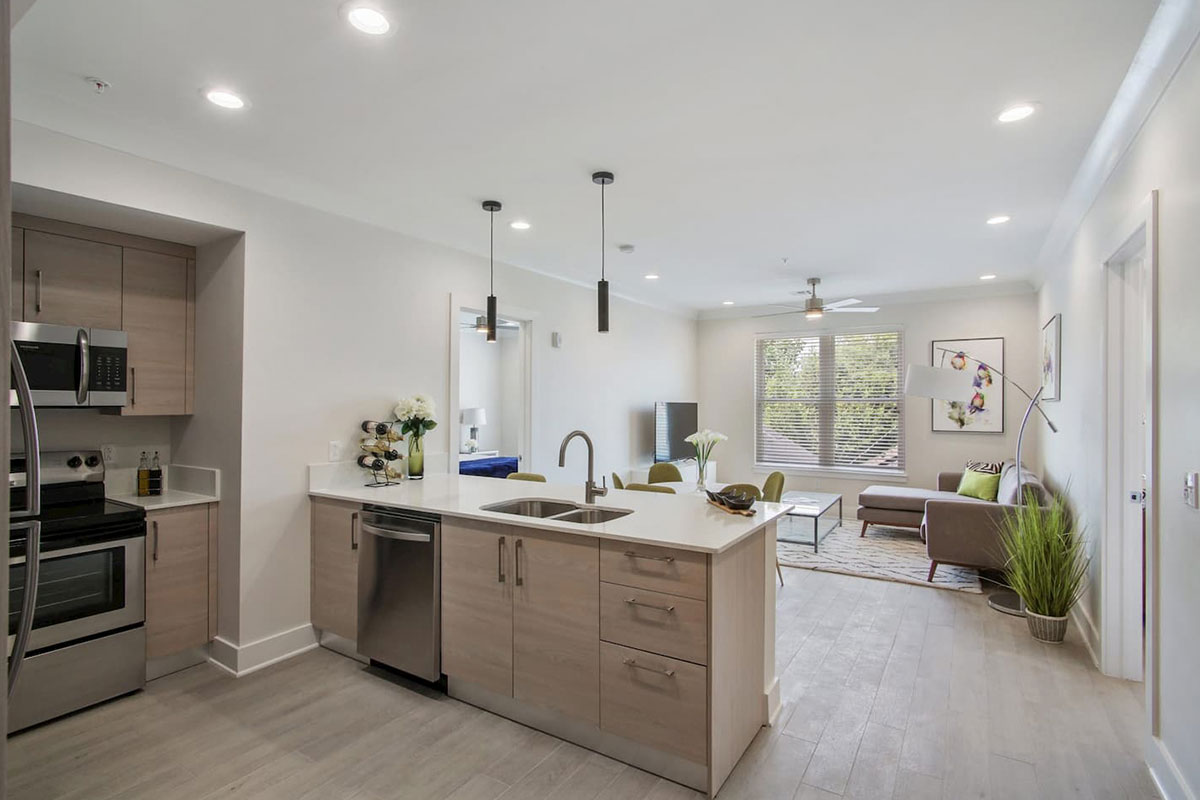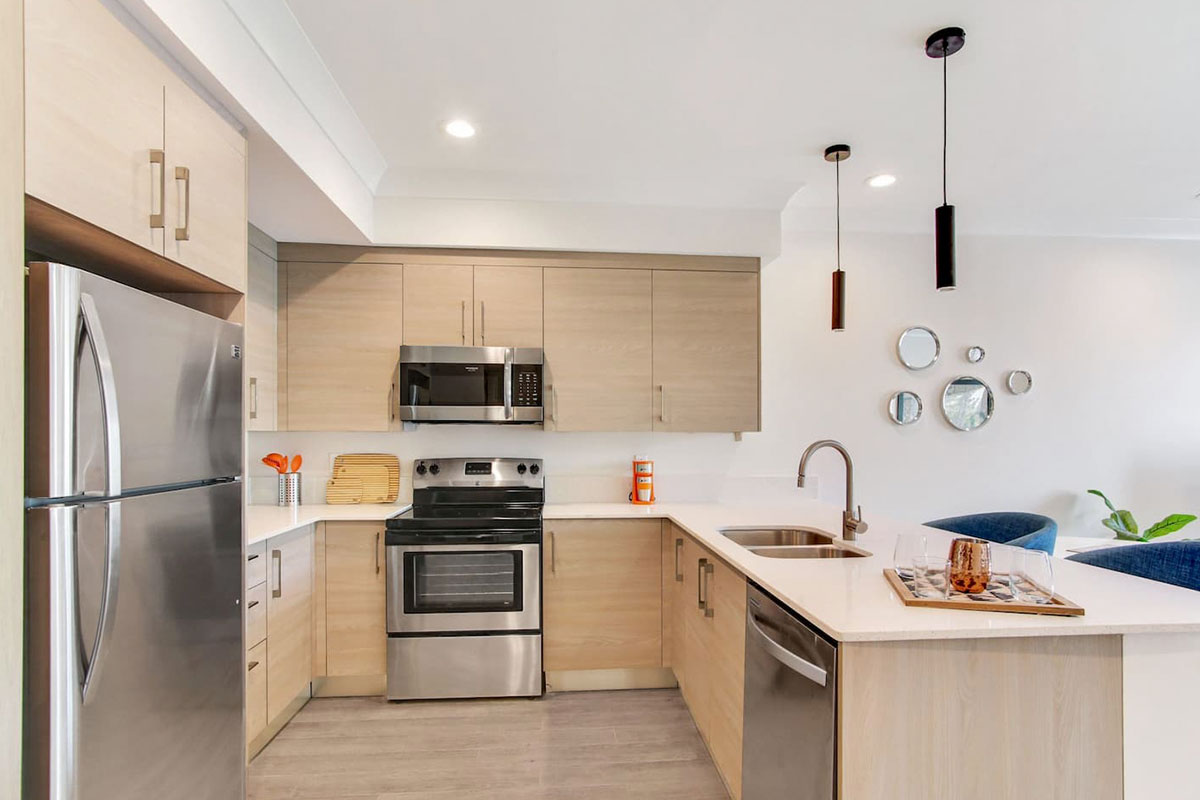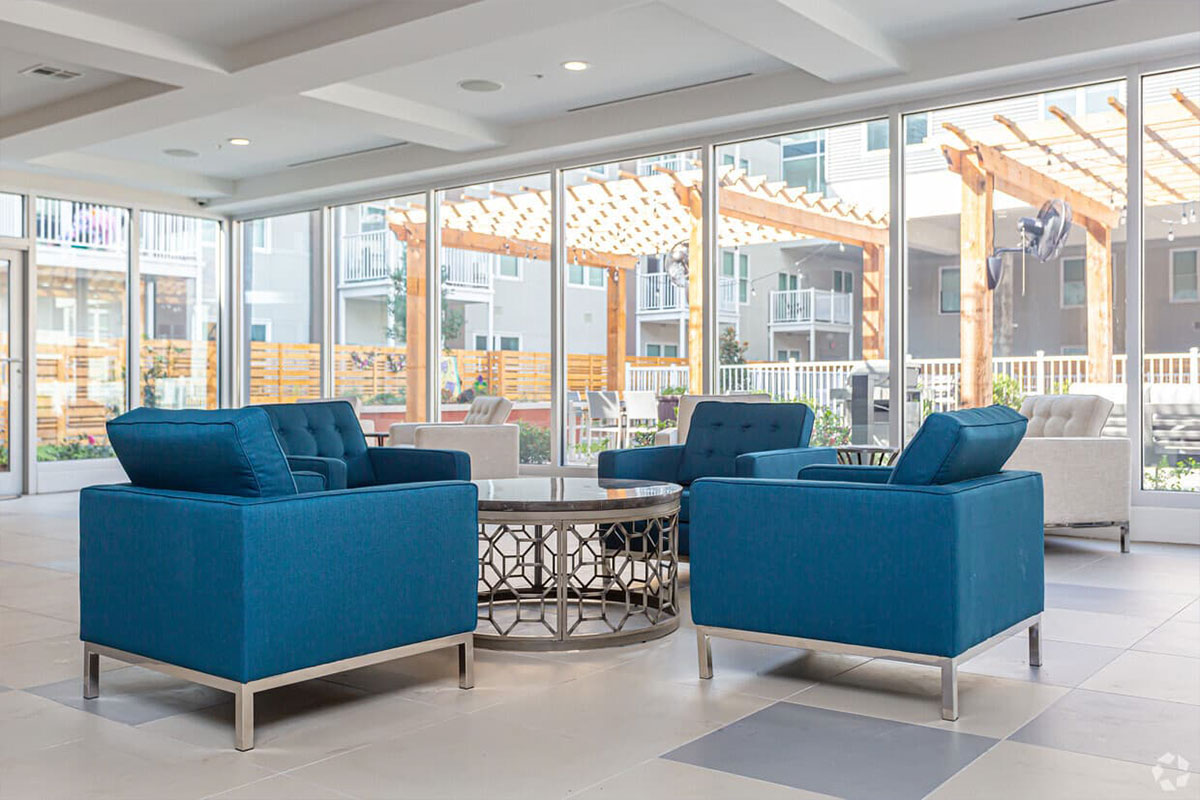Multifamily














Identifying and developing tailored solutions for apartment owners, and developers.
Updating the bathroom fixtures, cabinetry, and flooring in a living space not only attracts new residents to your property but also ensures the renewal of existing leases at higher leasing rates. Resident experience extends beyond just the living space. It also encompasses the areas in your property which provide amenities such as swimming pools, and social lounges. We provide flooring, furnishings, countertops, and facades for aesthetic uplifts that enhance the resident experience of your property. It is one of the determining factors which could elevate a multifamily property’s class rating while increasing the long term value for its investors.
Multifamily
Concept Design
By incorporating our client’s vision and the surrounding competition, we create a design concept. This includes elements such as a mood board, which depicts the look and feel of the property, while also incorporating the brand’s design directives. Elements such as local history, and regional influence are considered, along with determining the target audience. Finally space constraints, architectural features, and the owner’s personal wishes are relayed in the design concept phase.
Multifamily
Design Development
During this phase the design concept is formulated into conceptual layouts, beginning with our clients’ vision, and working into actual floorplans. Possible selections for finishes, or furniture are shown in more detailed design boards, with elevations or block renderings to depict special relationships of interior elements. Features and highlights are developed using the concepts from the intial mood boards, to define how the conceptual design will play out into reality.
Multifamily
Space Planning
Once fully defined by completing the due diligence of proper design development drawings, actual spaceplanning methods are utilized to provide a full detailed set of tagged plans with elevations and floorplans of both public and guestroom areas. Dimensioned details of key components are also detailed, such as custom furniture units, which may require further explanation and exploration to insure that the existing conditions, or architectural CD’s correspond with the interior design elements that are being proposed.
Multifamily
3D Model Rendering
Once the design concept and space planning are approved, a specialized 3D rendering will be presented for your project showing all the design aspects of the project. Starting from the finishes to the furniture design and adding the last touches of accessories to give the client a realistic visualization of the completed design.
Multifamily
Model Room
A model room allows the design to be tested in an actual space, to insure that the real life application works properly, and appears as expected. Often multiple options of an item are created, for prototype testing, as many times its not clear which solution may be best until it is able to be tested in a real environment. Ideally, the model room is installed in the property, but can also be installed offsite if the construction schedule does not permit. Once the model is installed the designer, brand and ownership teams have an opportunity to make any changes needed to the specifications or spaceplans, before the project goes into mass production.
Multifamily
Procurement
Your dedicated Procurement agent will be your liaison between our purchasers and vendors to create a seamless process. An assigned Procurement Agent will give you weekly ETA’s to help ensure a smooth delivery process, working closely with you and your contractor to meet your deadlines. During this stage of your project, your Procurement Agent will be your first point of contact regarding any questions you may have.
Multifamily
Purchasing
Our Quality Control process uses a team of highly skilled technicians that are proficient in commercial industry purchasing standards.
Whitebody – checking for measurements, materials used, and construction
Finishes – inspect laminates, color codes, and hardware
Mass Production – examine the line for any deficiencies in high volume production
Packaging and Box Labeling – ensure our guidelines are met and products are safe guarded during transit
Multifamily
Delivery
Our Logistics team combines your local and overseas shipments into one seamless process and deliver to your door. Utilizing our high volume, we pass the savings to our clients helping keep delivery costs at a minimum.
Multifamily
Customer Service
We stand behind our products and our Customer Care Team is always on hand to provide support 7 days a week. Rest assured, we are here for you and value our long term relationships with our clients.




